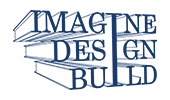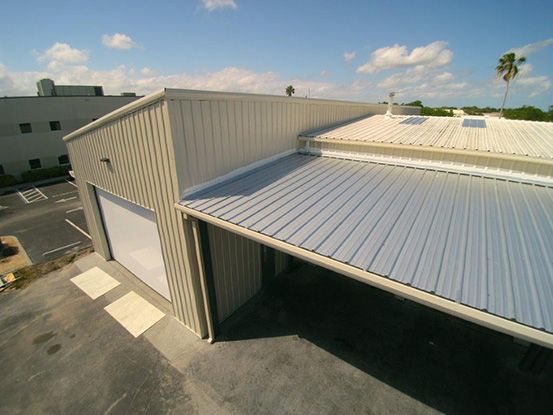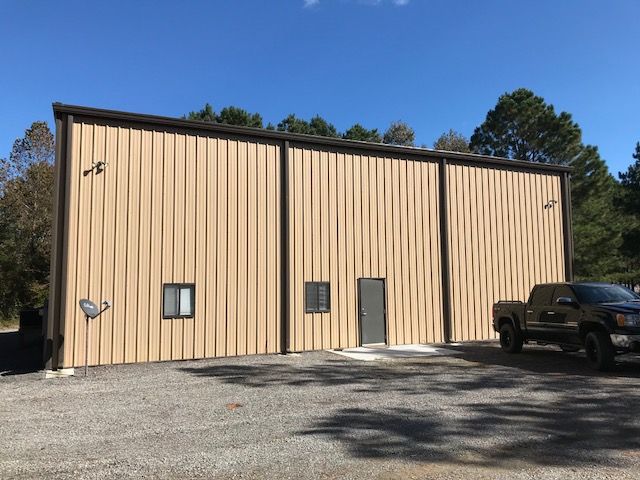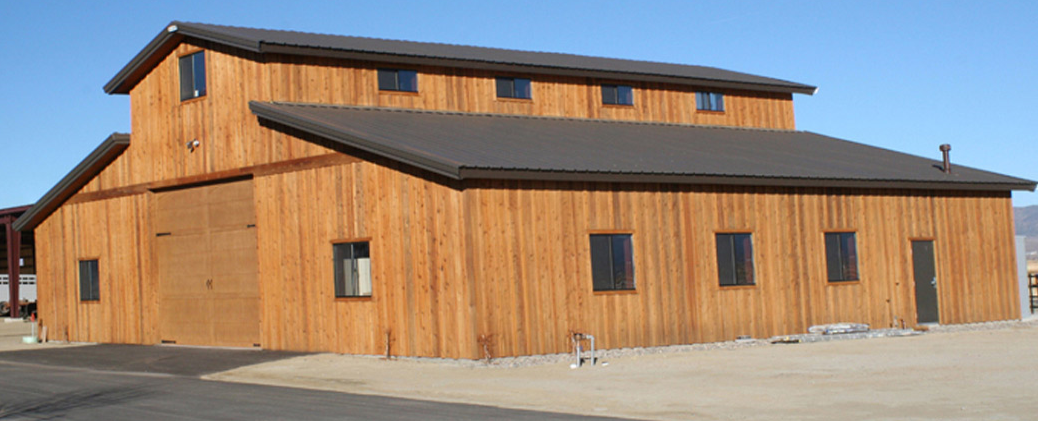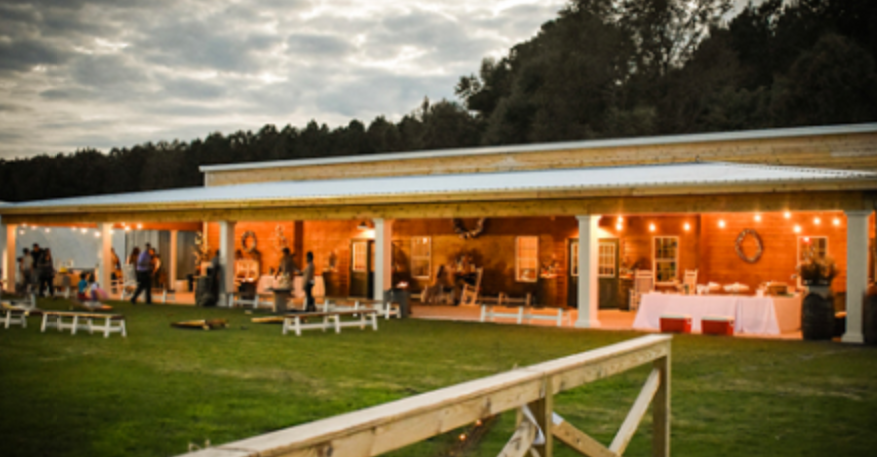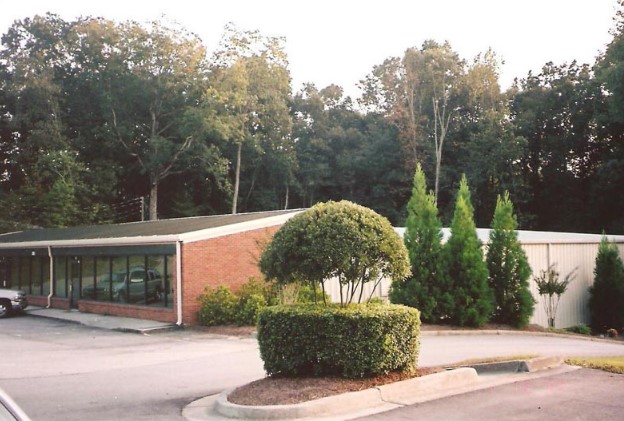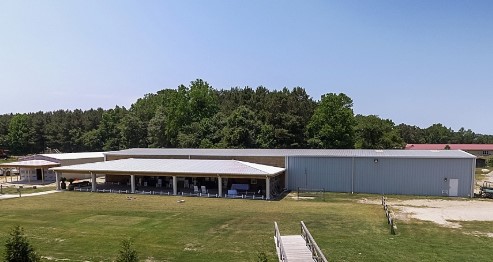
Custom Steel Building Kits
With countless options available, Universal Steel of America can design the perfect steel building type for any project, no project is too big or too small. With our custom steel building kits, you can customize your building to fit your project’s unique needs and specifications. This allows everyone the opportunity to design and build a custom metal building shed/garage, steel frame house kit, sports facility, a warehouse, airplane hangar, storage building, steel barn, boat or RV storage.
Our custom steel building kits can provide you with the high-quality, durable materials, very best structural integrity your building needs to endure the elements in any region of the U.S. or throughout the Caribbean. Our steel building kits can be modified to provide all the window and door openings you want, we can provide a mezzanine for second floors, beef the building up to hold a multi-ton crane system, if necessary. If you need to attach masonry material to the building, we can design the building to support the masonry loads or add a reverse roll panel so you can attach masonry directly to our metal panel with ease! You let us know what your building is being used for and we will make it our top priority to design and customize your steel building kit to your custom design and specifications!
or Call Toll Free 1-800-993-4660
Steel Building Kits Features
Pre-engineered custom steel building kits make construction more economical and easier to construct, more cost efficient and faster because everything is pre-punched and pre-welded. All you have to do is bolt or screw pieces together! We provide all the components needed to assemble your steel building, so there is no need to buy your parts separately which is a huge hassle for most clients and GC’s. Each building kit comes with all the accessories necessary to erect. This includes rigid frames, girts, trim, gutters & downspouts, bolts, purlins, x bracing, screws, roof and wall panels! Upon request we also provide man doors, garage doors (trim for doors and windows), galvalume or superior painted roof and wall panels! Options for PBR roof panel or the more sophisticated and highly recommended standing seam roof panel!
Features:
- Primary & Secondary Framing ( Columns, Rafters, Grits, Eave struts, Flange bracing, Base angles, Clips)
- PBR, Concealed Fastener, Shadow panel, insulated (sandwich) panel or Reverse Roll Wall Panels
- PBR, Insulated Panel, Architectural Lok or Standing Seam Roof Panels
- Accommodate all roof pitches
- Screws and bolts to put pieces together
- Eave Trim, Corner Trim, Base Trim, Gutters and Downspouts
Building Kit Frame Options
Our Building Kit Options
- Universal Steel provide a variety of building kit frames. Prefab steel buildings, custom metal buildings and clear span buildings have a multitude of benefits. Not only are they cost effective and easy to assemble, but they are also fire resistant, corrosion and rust resistant, and termite proof. Clear span and steel frame building systems are designed to distribute stresses evenly throughout the frame.
Clear Span Straight Columns
- Clear Span straight columns are best for any buildings that are done 50’ wide or smaller and any length. This is because they become very economical as well as you are increasing the capacity of the inside of the building by using straight columns and flush girts. It makes construction easier, specifically when finishing out the interior walls and inside of the building. Especially if you are building some type of living quarter or offices, it is the most ideal to have straight columns and flush girts. We can do it for even larger buildings, but when you are 50’ wide and smaller it is not as expensive.
Flexible Design and Pricing
- Universal Steel of America can design and price your clear span or metal frame building system to increments of the nearest 1/16 of an inch and to comply with most common building codes. Each is designed by professional, experienced engineers and manufactured to exacting tolerances under rigid quality-controlled plant conditions.
Can I Customize my Steel Building Kit?
All of our steel building kits include the “Design-Build” process where our in-house design consultants provide support and advice throughout the entire prefabrication process. All of Universal Steel’s prefab metal building kits can be customized to your unique needs and specifications. We can do any width, length, height and roof pitch you need to accomplish. We can provide as many window openings, man door openings, and garage door openings as needed! We have done many mezzanines “open to the floor below” used in warehouses for extra storage space, and we have also done full “second floor” mezzanines used in steel home kits! No project is “too hard”, or “not for pre-engineered metal building”. Customers either submit specific plans, such as when a building must meet existing criteria or fit into an existing space, and sometimes customers send us a hand drawn picture of what they want their building to look like and we bring it to life as a pre fab steel building! It’s very common someone will come to us and let us know what they will be using the building for and say, ‘We need a 10,000-square-foot building,’ and we’ll go in and design it the most economical way.
Steel Building Kit Installation
Our steel building kits make construction a lot easier and faster. Most clients can put a steel building kit up themselves, which can help on cost of erection. All steel building kits come with easy to read structural stamped erection drawings, which are assembly plans bearing the seal of a Professional Engineer. Think of our metal building kits as a step up from the simple snap of Lego kits, but short of any complicated instructions. Erector sets have let children (or enterprising adults) build miniature hot rods and handheld cranes for about a century. On a much larger scale, one company takes the toy’s philosophy and applies it to Prefabricated Steel Buildings. All your assembly drawings and components are individually marked, so everything is cross-referenced between assembly drawings. The components being individually marked makes erection very easy for someone that doesn’t have a background in construction. Most contractors are always surprised at how everything lines up and that they don’t have to re-drill any holes! When you metal building kit arrives, it is usually loaded onto a flatbed. You only need a forklift to unload, and that same forklift to erect all the frames!
If you or your erection team do need any help solving a problem during erection, our team is always available to help walk you through assembly. We have gone through every steel building assembly problem imaginable!
If you feel uncertain, confused or have doubts, then we do recommend hiring an experienced contractor and erection crew. If you need help finding one, we know many erectors all over the United States that are happy to jump in and help! Ultimately, only you can decide if you ready to erect your steel building kit.
Why do Businesses choose Commercial Steel and Metal Buildings?
Many businesses choose a commercial metal building and steel building kit due to their structural integrity, reliability, and cost-effectiveness. Highly durable, and virtually maintenance-free, prefab steel building and metal building kits can be customized to capture any desired look or functional use; exterior can be brick, stucco, other masonry material, or even glass can be added to exterior walls.
Custom metal buildings are so strong, you can build a wide-open building with no or fewer support beams that you could ever accomplish with any other kind of building material, we refer to it as a clear span. Custom metal buildings also have more options for expansion than any other types of building material, since it is so easy to take out a wall of a metal building and add on making the space as big or as small as you would like. Therefore, steel is one of the most flexible construction materials on the planet. There are many advantages to choosing a steel building kit or metal building for your next construction project, including the very best energy efficiency, custom design options, and low maintenance properties. But most of all, perceptive business-people continually choose pre-engineered steel buildings for a cost-effective, durable, and flexible choice complimented by the bottom line. They know that steel buildings are not only a good investment today, but also very cost-effective for long term use as well. So you can rest assured that you are putting your money toward something that will last well into the future.
Ask for a Quote on a Prefab Commercial Building or Warehouse
With our expertise in steel building kits, Universal Steel of America is paving the way, making pre-engineered steel buildings far more popular, more economical and less time consuming to construct than traditional commercial building construction.
Time and time again, our buildings perform better and outlast any wooded structure.
For more information about pre-engineered commercial steel buildings or any of our prefab steel building products, please contact our building specialists:
