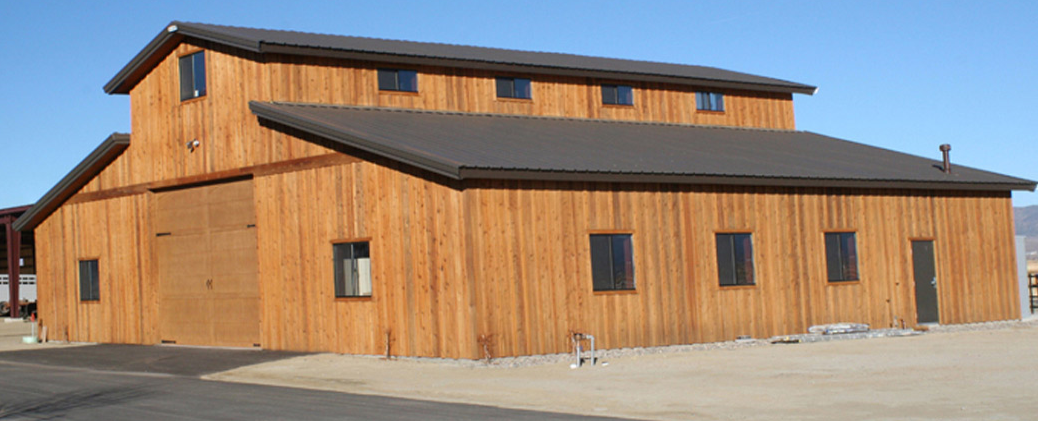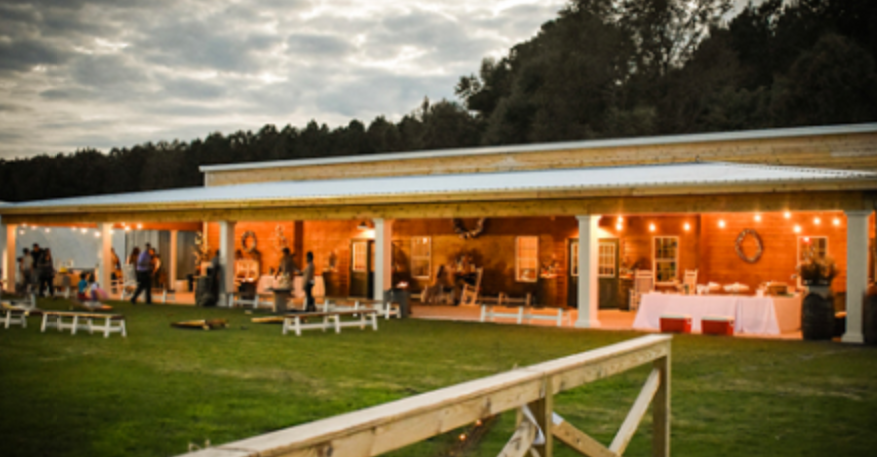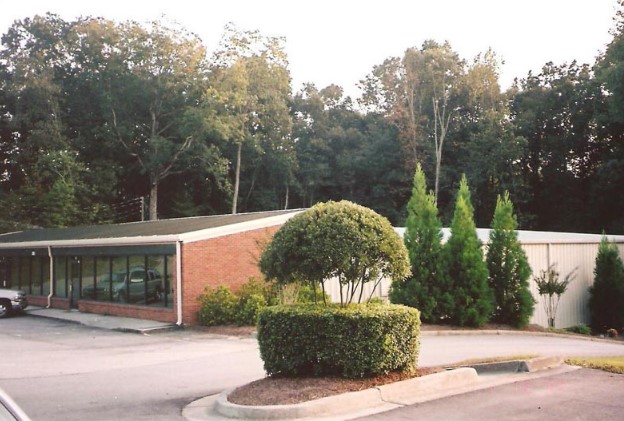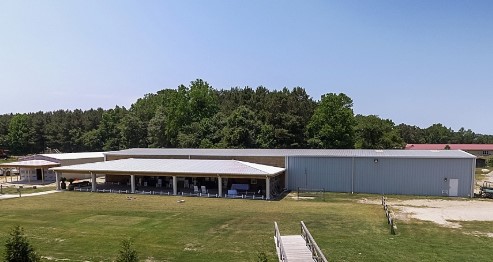
23 Sep Advantages of A Lean-To
Thinking of an affordable and effortless way to expand protected space to your building? Whether it be new or existing, a lean-to can provide more than adequate defense to safeguard equipment or entrances against the elements. This simple structure is characterized by the use of rafters “leaning” against an existing wall. Thus, conjoining the two either at or below the eave of the original establishment.
Depending on the reason for installing the structure, there are several types of lean-tos to choose from. Yet the 3 most frequently utilized types of lean-tos are continuous, dropped, and wrap-around. The difference between the three mentioned comes down to the height of which the building and lean-to meet. Continuous is built at the same building height, dropped is lowered below the building height, and wrap-around can be either at or below the building height while also ‘wrap around’ the establishment.
As for the installation of any lean-to, it is typically the same as a steel building design. Although there are also some potential errors to look out for ahead of time to prevent any hindrance to assembly or tie-in.
The most prominent revolves around the balance of the targeted building. The establishment must be able to support the additional weight of the added lean-to. If it cannot, then there are other options, such as a single slope; this application will avoid a slew of issues if that necessity isn’t checked and met first. In that case, it would be best to contact us directly to assess if the structure needs additional strengthening or if the single slope application makes more sense.
If you are in the market to purchase a lean-to or a single slope to tie-in to an existing building and you would like more information, contact our team today at Universal Steel of America.










