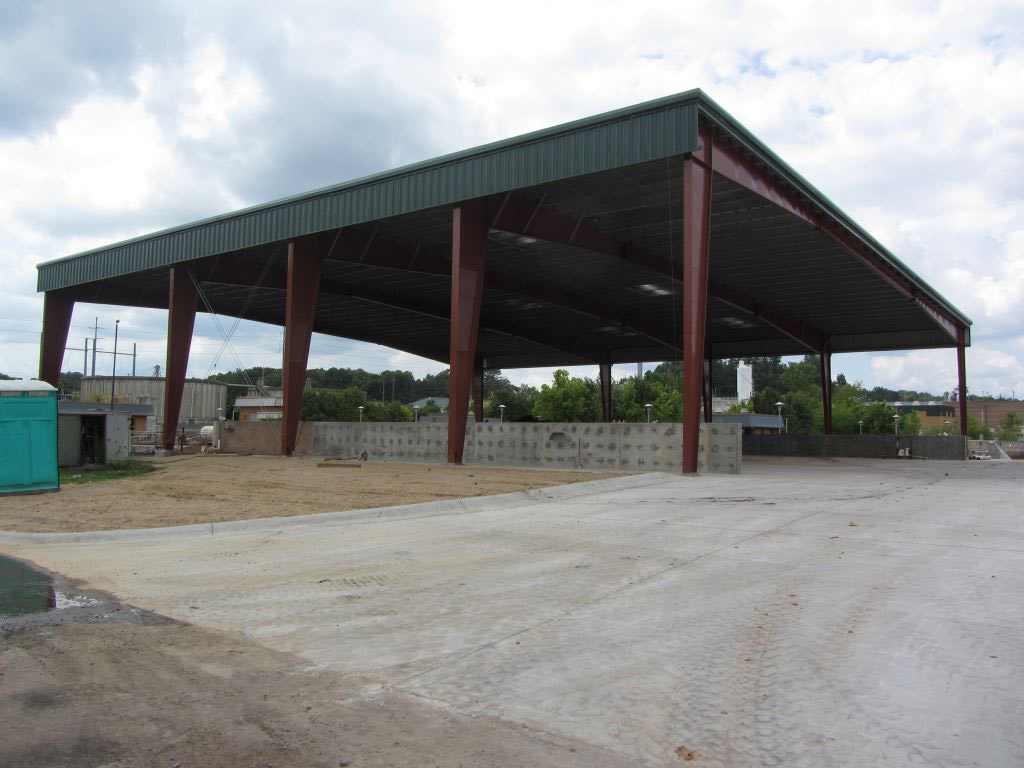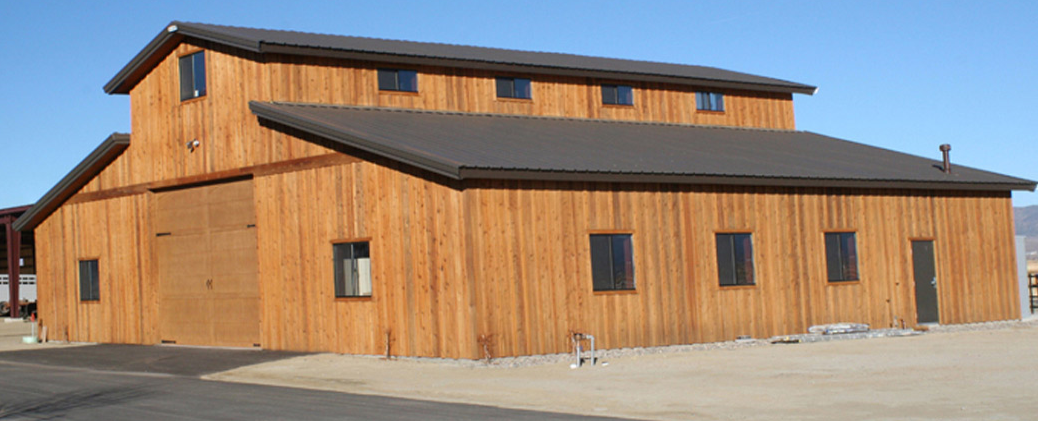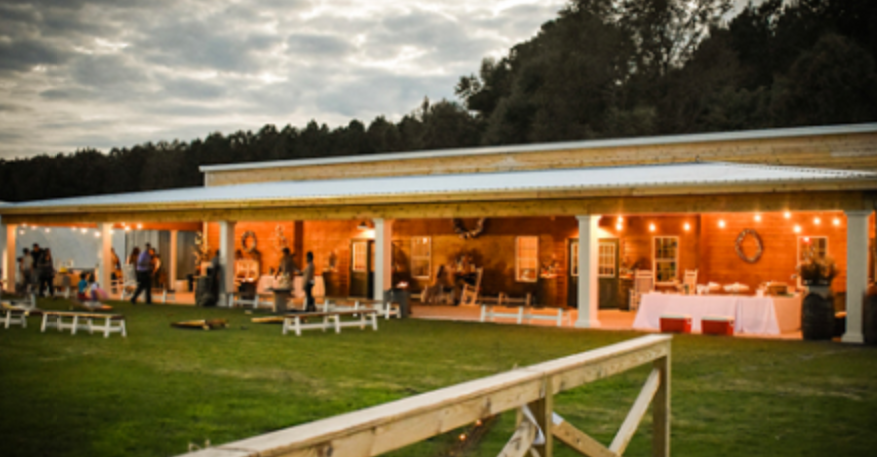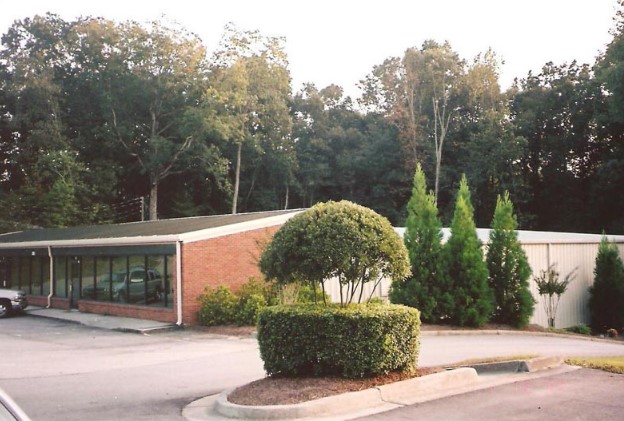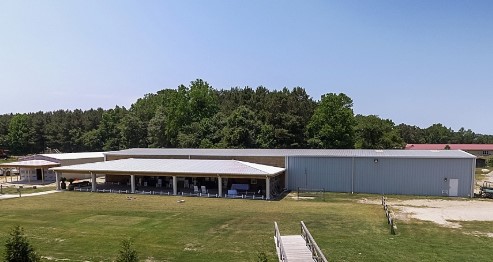
Assembly Required
Imagine, Design, Build. One I-Beam at a time!
WITH U.S.-SOURCED STEEL, THE COMPANY SIMPLIFIES THE ASSEMBLY OF PREFAB BUILDINGS
June 2012 – A step up from the simple snap of Legos but short of any complicated instructions, Erector sets have let children (or enterprising adults) build miniature hot rods and handheld cranes for about a century. On a much larger scale, one company takes the toy’s philosophy and applies it to Prefabricated Steel Buildings.
Universal Steel of America, Peachtree Corners, Ga., designs, manufactures and delivers Pre-Engineered Steel Buildings made for any use. They range from general buildings, mini storage, retail shops, office warehouses, shopping centers, airplane hangars, sports and equestrian arenas, industrial and agricultural operations.
“All your assembly drawings and components are individually marked, so everything is cross-referenced between assembly drawings,” says Stephen Tanco, CEO at Universal Steel. “The components being individually marked makes it very easy for someone that doesn’t have a background in construction.”
The skeletons supporting each of Universal Steel’s buildings are based on steel I-beam construction made from both cold-rolled and hot-rolled steel. The company sources all its steel domestically—both about 65,000 yield strength hot-rolled material and about 80,000 psi tensile strength cold-rolled material. Tanco says a lot of the steel that comes from outside of the United States is not rated, with little way of knowing the quality and strength of it.
“We’re very conscientious of the fact that we’re not bringing in steel from outside the United States,” he says. Customers can choose from several steel panel profiles with different finishes and thicknesses. They range from 22 gauge to 26 gauge. A more energy-efficient insulated composite concealed fastener panels are also available. The steel is manufactured in regional plants around the country.
Customers can either submit specific plans, or building sketches, such as when a building must meet existing criteria or fit into an existing space. They also provide conceptual design services, where they create the building project for you. One project called for extensive engineering to fit an administrative building between two hangars at a Florida airport, Tanco says. Smaller customers may have latitude in project design or general contractors will give general guidelines, such as square footage or building layout preference.
“When you’re working with end users and small contractors, you may do more conceptual design,” he says. “It’s very common someone will come to us and say, ‘We need a 10,000-square-foot building,’ and we’ll go in and design it the most economical way.” We also use value engineering in these cases.
Basic I-beam construction increases the structural resilience of Universal Steel’s designs. For example, building requirements in the hurricane-prone Caribbean and Gulf Coast specify buildings that can withstand 180 mile per hour winds. Similarly, they must handle seismic activity on the West Coast. Tanco says the roofs can handle heavy snow loads in wintry regions that other structures, such as pole barns, cannot.
In one instance, a family whose home was destroyed by Hurricane Katrina and Hurricane Rita in 2005 lived in its steel building for several months, which had survived the storms. They ended up buying a second building later on.
“It’s really exciting when you hear about your building going through tornadoes or hurricanes and it’s still standing,” Tanco adds. “And the worst thing that happened is that a door was knocked off or a few panels needed to be replaced.”
Shipping the pieces
Once the components are completed, they’re shipped to the worksite. However, you won’t see a massive trailer with flags and lights on the freeway accompanied by pickup trucks bearing “oversize load” signs. The pieces simply lie on a flatbed truck. “Basically, all you need is a forklift to unload the building and a forklift to erect all your frames,” he says. “So if your concrete is done right, it works together like a large Erector set.”
Depending on prevailing architecture where local zoning and design ordinances come into play, the steel frames can be paired with a variety of different facades, brick, stucco or glass. Universal Steel will install spandrel beams to support the wall system being attached.
In recent years, customers have ordered steel home kits. The steel I-beam construction lets them build out their home without worrying about load-bearing walls.


Universal Steel’s Manufacturing Facilities
Ask for a Quote on a Prefab Commercial Building or Warehouse
With our expertise in metal building kits, Universal Steel of America is paving the way, making pre-engineered steel buildings far more popular, more economical and less time consuming to construct than traditional commercial building.
Time and time again, our buildings perform better and outlast any Conventional construction building.
For more information about pre-engineered commercial steel buildings or any of our prefab steel building products, please contact our building Consultants.





