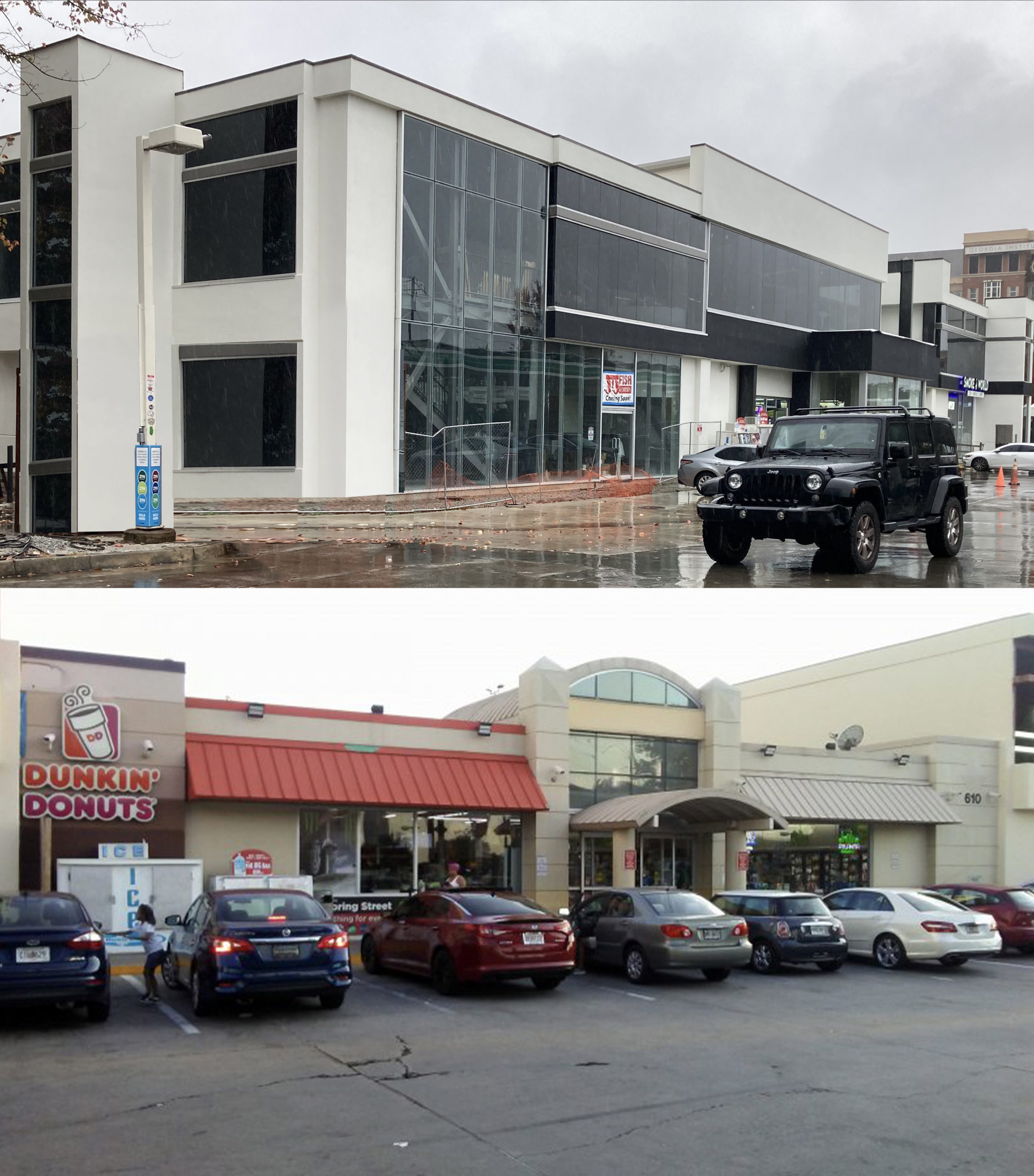
07 Dec Expand or Remodel an Existing Building or Shopping Center
We all love versatility, and a great benefit of owning a prefabricated metal building will give you exactly that. In all cases, a prefabricated metal building can be designed and used to easily expand in the future, when your need arises, with an existing building.
Such circumstances can appear when you least expect them and may vary from person to person and can include increasing the number of potential tenants or needed floor space to accommodate growth, or to increase profits. For others, it might just be to add more square footage to the building, to have an additional work area, employee offices, or storage capability.
There are different ways to expand your existing building, whether it is a block building or a prefabricated metal building. If land area is available, the existing building length or width can be added dependent on your lot layout. The most economical method would be to expand the length of your building. With this design application, a prefabricated metal building can match the width, the end wall of the existing building is removed, then you can extend by adding the very same width to simplify tie-in; you may have the added benefit of increasing wall height if needed. This application is the easiest, allowing for additional linear feet to be added to an existing structure.
If you would like to add width to your building, there is an option of adding a lean-to or single slope alongside the building. The existing building’s wall height will determine the maximum height of the lean-to, especially if you want to keep costs low. Additionally, it simplifies tie-in to the existing building and will control water runoff.
How many bays can be added, will be based on the length of the existing building or lot space. When adding a lean-to, the original walls can stay or can be removed, and additional framed openings for windows and doors can be added, too. If there is no space available around the building, then, a second floor can be added to your existing building. To add a second floor, it must be designed, structurally engineered, and planned properly.
In many cases, the second floor can span over the top of your existing structure. While creating a new roof, all support columns will be designed outside of the existing building perimeter, which will, in turn, support the second-floor mezzanine, so it can span across the height of the existing building’s roof. Your second floor can be designed as a concrete or a wood deck, dependent on your intended use.
When you have an existing building that needs more space to accommodate potential growth, reach out to Universal Steel of America today.





